
Room A118-102, 4th Floor, Joint Inspection Building, Haikou Comprehensive Bonded Zone, Haikou, Hainan.
| ประวัติโดยย่อ | L*H*W(มม.) | 6000*9000*6000มม. |
| ประเภทหลังคา | หลังคาลาดเอียงพร้อมระบบระบายน้ำธรรมชาติ | |
| จำนวนชั้น | สองชั้น | |
| พื้นที่ | รวม 68.8 ㎡ (ชั้นแรก 54 ㎡ , ชั้นสอง 14.8 ㎡ ) | |
| พารามิเตอร์ | อายุการใช้งานการออกแบบ | 20 ปี |
| การบรรทุกน้ำหนักปกติ | 2.0KN/㎡ | |
| การบรรทุกบนหลังคา | 0.5KN/ ㎡ | |
| การบรรทุกน้ำหนักจากลม | 0.45KN/㎡ | |
| การบรรทุกน้ำหนักจากหิมะ | 0.5KN/㎡ | |
| โครงหลังคา | คานหลังคา | ขนาด: 100*100*2.5mm, ท่อเหล็กสี่เหลี่ยมชุบสังกะสี, t=3.0mm, โปรไฟล์เหล็ก Q235 |
| คานรองหลังคา | ขนาด: 50*100*1.5mm, เหล็กชุบสังกะสีรูปตัวซี, t=2.0mm, โปรไฟล์เหล็ก Q235 | |
| โครงพื้น | คานหลักพื้น | ขนาด: 100*100*2.5mm, ท่อเหล็กสี่เหลี่ยมชุบสังกะสี, t=3.0mm, โปรไฟล์เหล็ก Q235 |
| คานพื้น | ขนาด: 50*100*1.5mm, เหล็กชุบสังกะสีรูปตัวซี, t=2.0mm, โปรไฟล์เหล็ก Q235 | |
| การตกแต่งหลังคา | แผ่นป้ายแกะสลักโลหะ (ภายนอก) | ความหนา 50mm (รวมฉนวน) สีเทาอิฐ พื้นผิวแบบอิฐมาตรฐาน |
| กระดาษกันความชื้นและระบายอากาศ | ความหนา 0.5mm | |
| แผ่น OSB (ภายใน) | ความหนา 9 มม. ระดับการป้องกันสิ่งแวดล้อม E1 | |
| แผ่นไฟเบอร์ไบตัม (ผิวแต่ง) | ความหนา 9 มม. สีลายไม้สีเหลือง, มาตรฐานการคุ้มครองสิ่งแวดล้อมระดับ E1 | |
| การตกแต่งชั้นล่าง | แผ่นกันชื้นสำหรับพื้น | ฟิล์มกันชื้นแบบสองแกนฝ้ายไข่มุกเคลือบอะลูมิเนียม |
| แผ่นซีเมนต์ | ความหนา 18 มม. | |
| พรม PVC | ความหนา 2 มม. | |
| การตกแต่งผิวบนของชั้นแรก | แผ่น OSB | ความหนา 9 มม., มาตรฐานการคุ้มครองสิ่งแวดล้อมระดับ E1 |
| แผ่นไฟเบอร์ไม้ไผ่และไม้ | ความหนา 9 มม. สีลายไม้เหลือง มาตรฐานการคุ้มครองสิ่งแวดล้อมระดับ E1 | |
| การตกแต่งชั้นสอง | แผ่นซีเมนต์ | ความหนา 18 มม. |
| พรม PVC | ความหนา 2 มม. | |
| ผนังกั้นภายใน | โครงสร้าง | ท่อเหล็กกล่องชุบสังกะสี ขนาด 50*50*1.5 มม., ท่อเหล็กกล่องชุบสังกะสี ขนาด 50*30*1 มม. |
| การตกแต่งผิว (สองด้าน) | แผ่น OSB หนา 9 มม. และแผ่นใยไม้ไผ่หนา 9 มม. (สีลายไม้สีเหลือง) | |
| ประตูและหน้าต่างอะลูมิเนียม | ขนาด (มม) | ประตู: กว้าง x สูง = 1000*2200mm พร้อมประตูตาข่าย หน้าต่าง: 1000*1100mm พร้อมตาข่ายกันยุง |
| วัสดุ | กรอบอลูมิเนียมอัลลอย | |
| แก้ว | กระจกใสชนิดทนความร้อนคู่ 5+12+5mm | |
| การตกแต่งภายใน | พัดลมไอ | ติดตั้งกระจกที่ด้านหลัง |
| บันได | บันไดอะลูมิเนียม | |
| ห้องน้ำ | โถส้วมสีขาว | |
| ห้องอาบน้ํา | ฐานอาบน้ำ (พร้อมม่านอาบน้ำ), ก๊อกน้ำอาบน้ำ (สีดำ) | |
| อุปกรณ์ฮาร์ดแวร์ | ราวแขวนผ้าเช็ดตัว, ที่วางกระดาษชำระ, ที่วางสบู่ | |
| ตู้ล้างมือแบบบิวท์อินเคาน์เตอร์ท็อป | ขนาด: 2400*500มม., เคาน์เตอร์ตู้กระจก, ตู้สีขาว, ท็อปเคาน์เตอร์หินอ่อน |
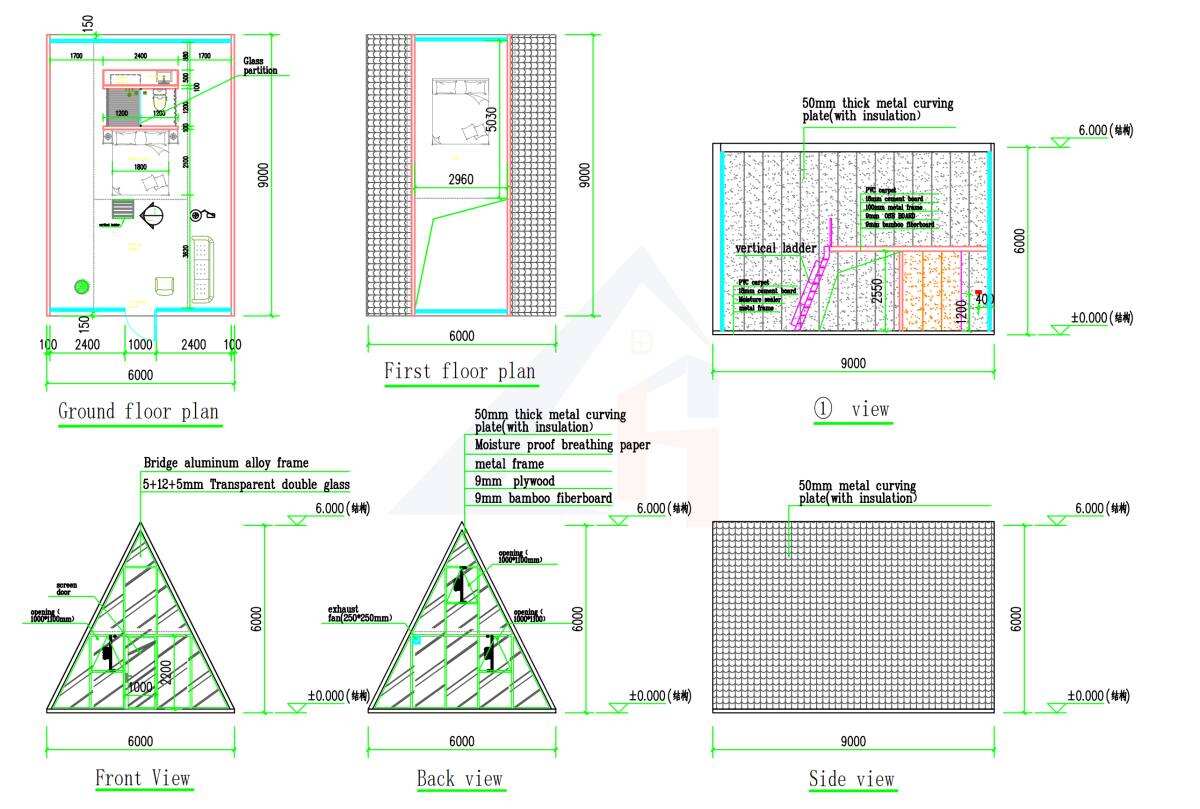
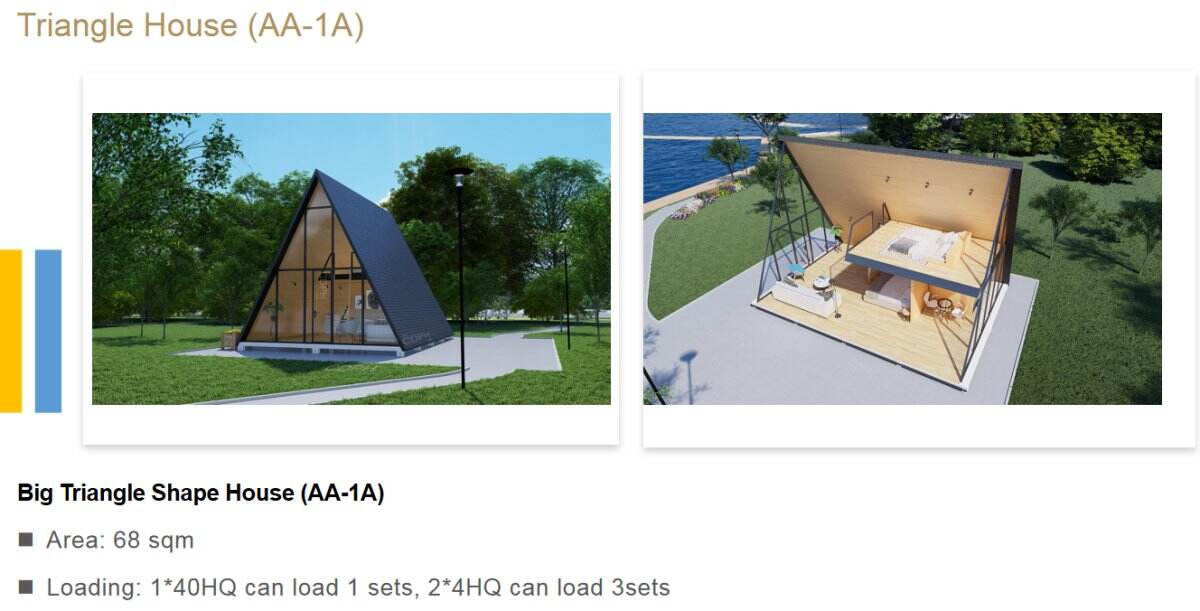
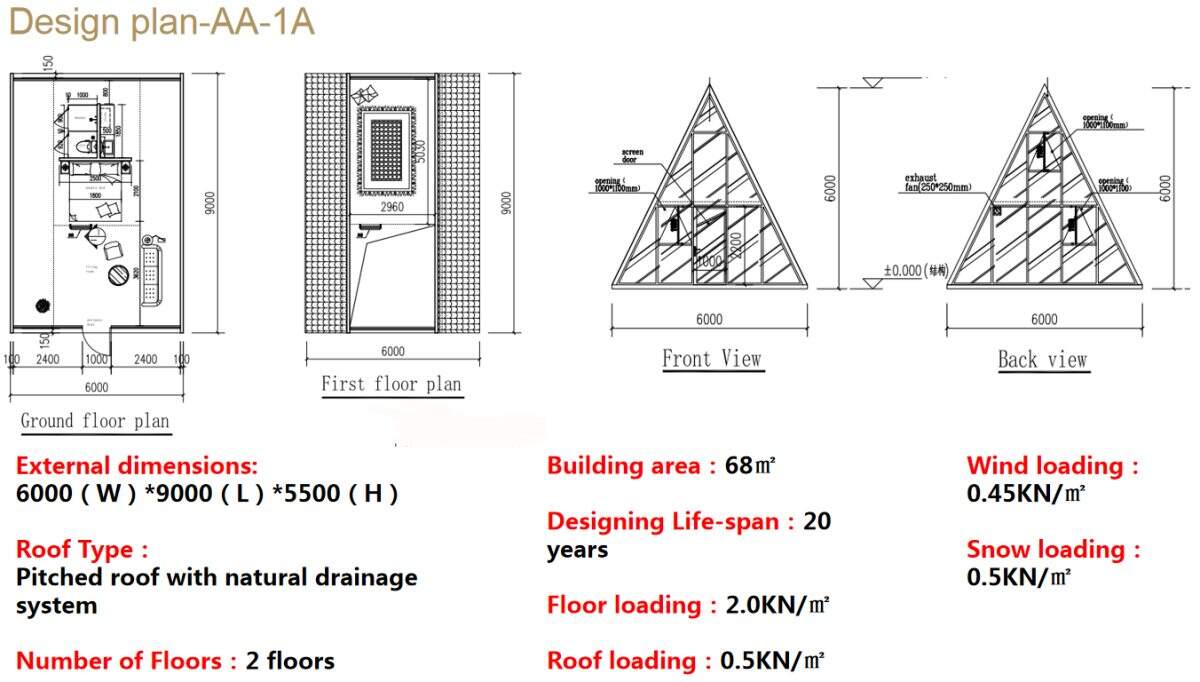
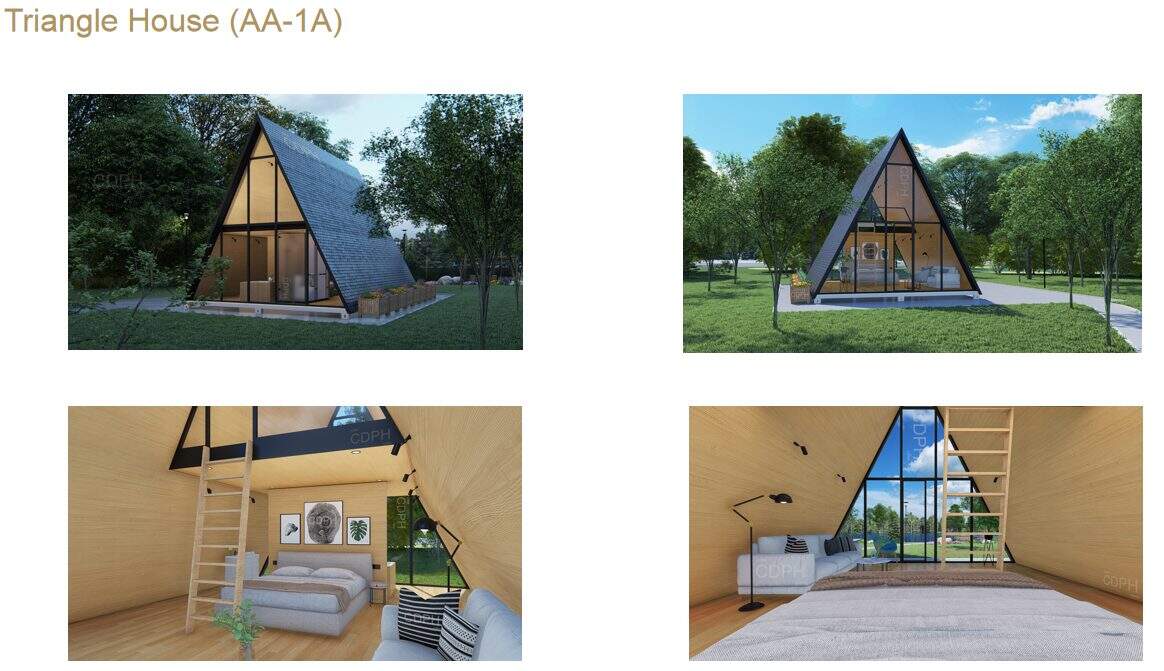
1. รวมประสบการณ์การตั้งแคมป์กลางแจ้งเข้ากับความสงบของการพักในโรงแรมและโฮมสเตย์
2. สะดวกสบาย
3. โครงสร้างสองชั้นใช้พื้นที่อย่างเต็มที่
4. สามเหลี่ยมมีเสถียรภาพและความแข็งแรงต้านลมแรง
5. เหมาะสำหรับการเดินทางของคู่รัก การเดินทางครอบครัว หรือการเดินทางกับเพื่อน
6. ให้ความสำคัญกับการผสานกลมกลืนกับธรรมชาติ
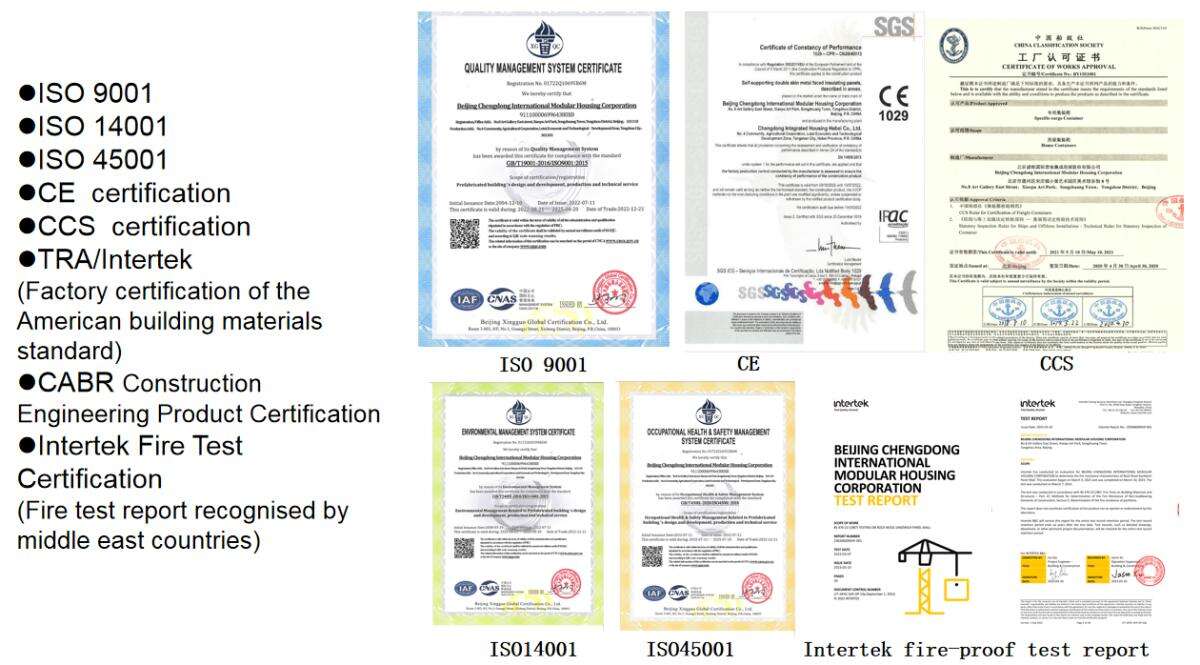
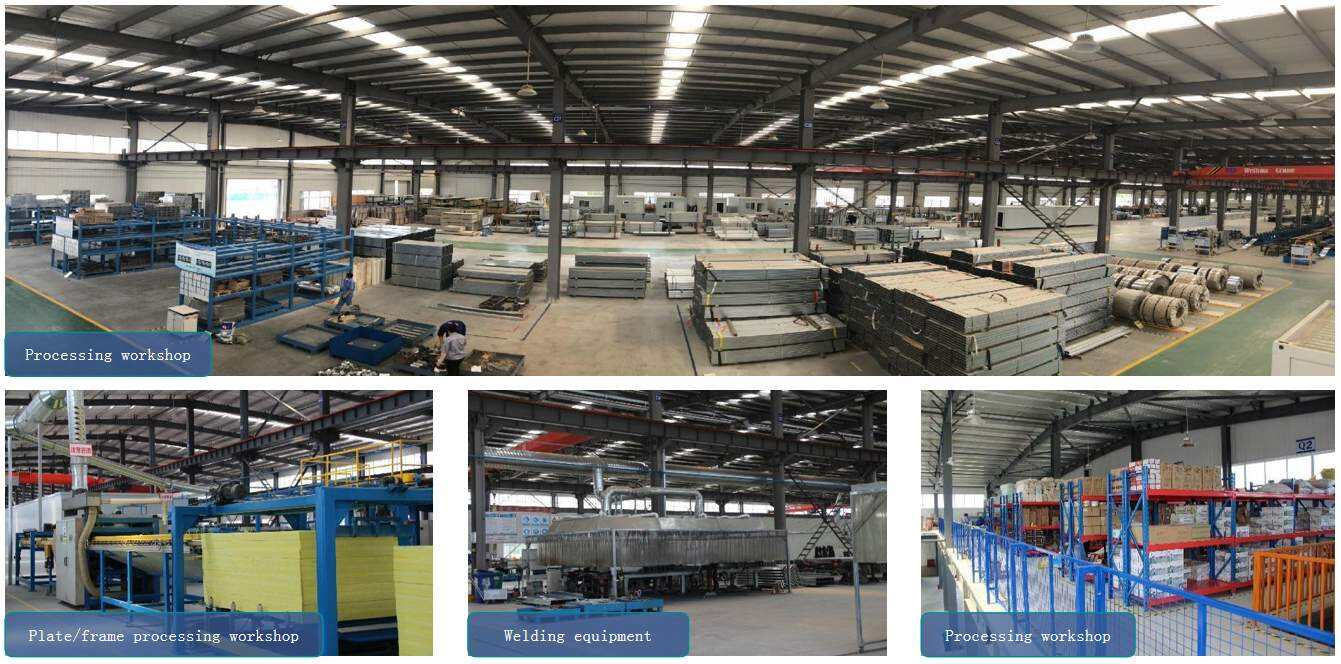
Copyright © CDPH (Hainan) Company Limited All Rights Reserved