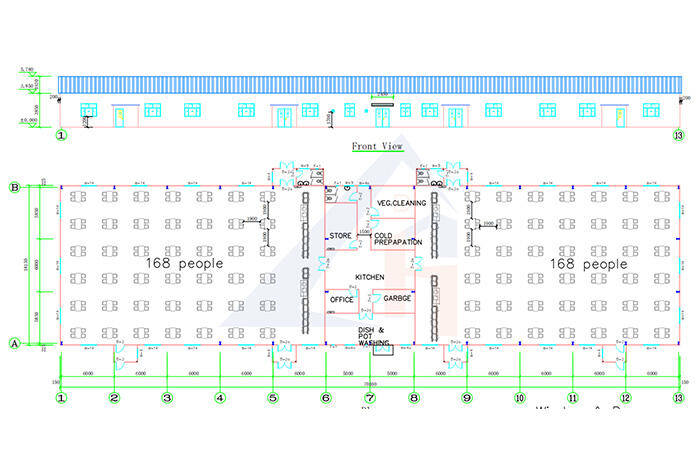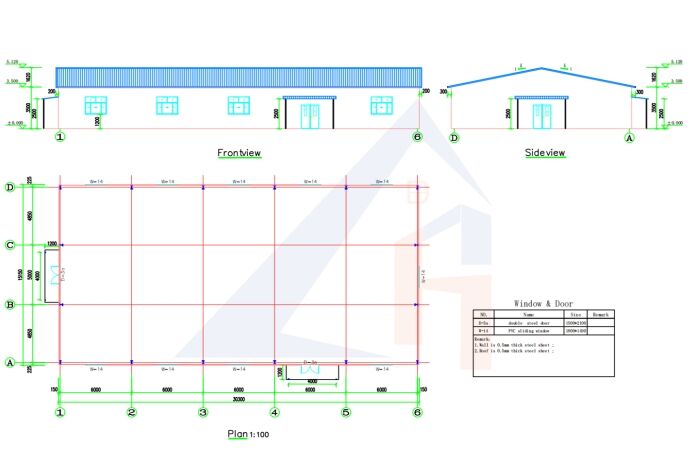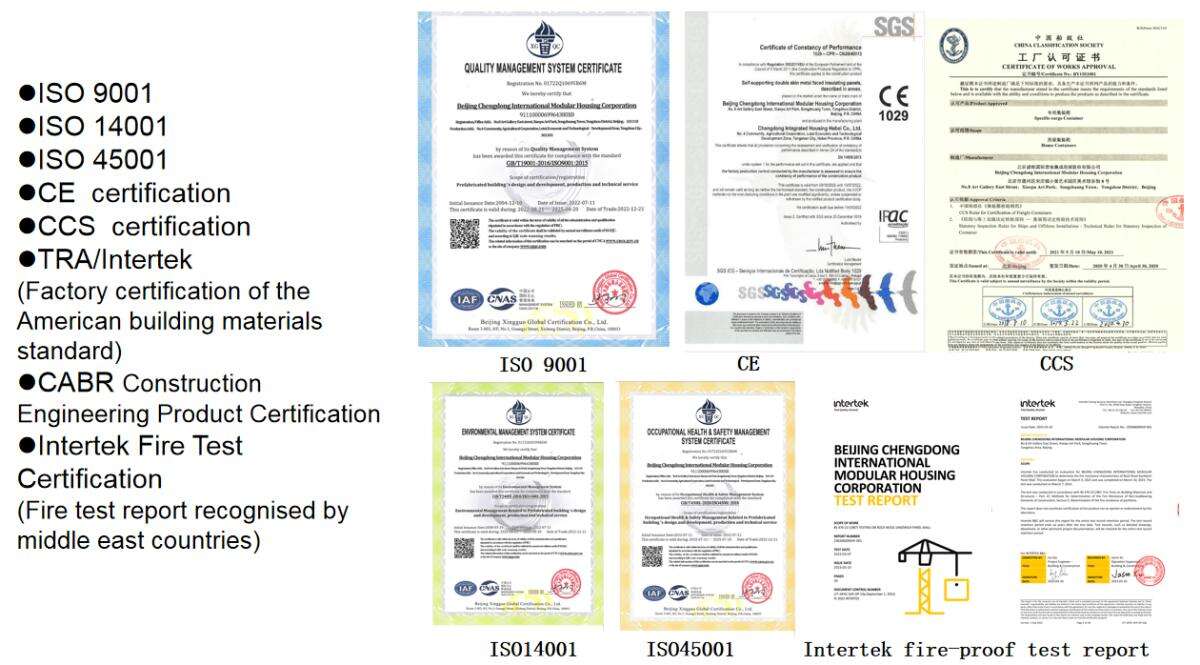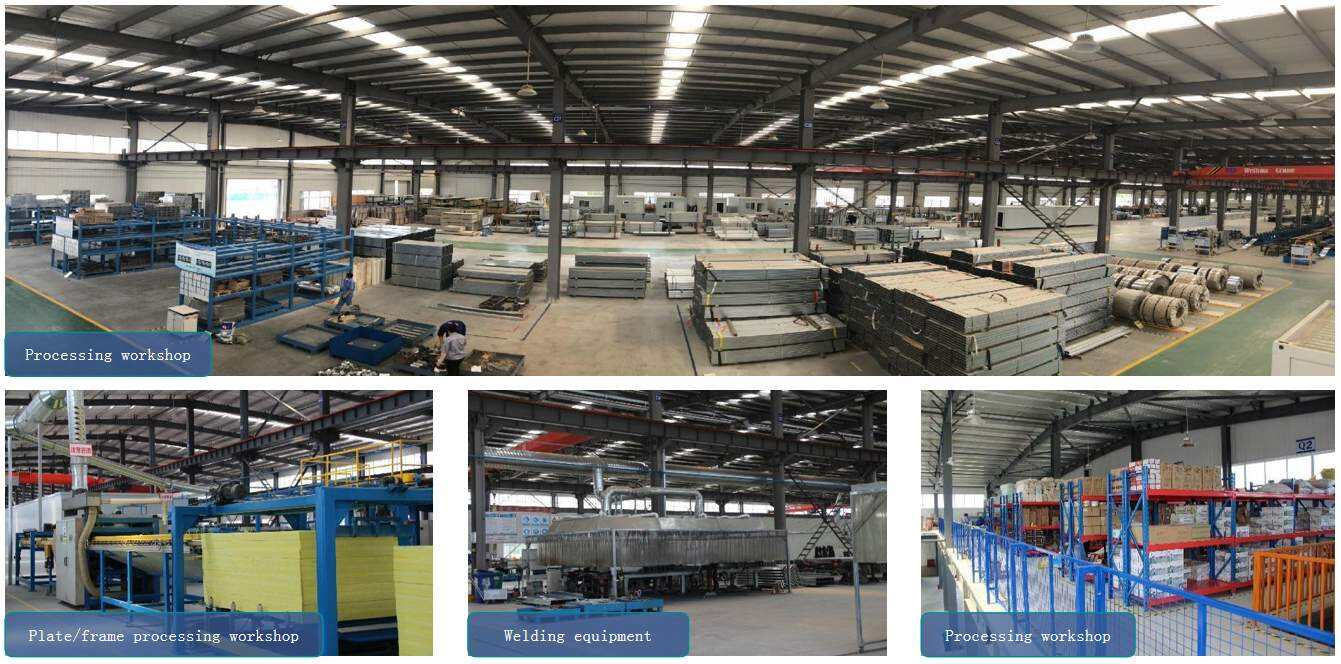
Room A118-102, 4th Floor, Joint Inspection Building, Haikou Comprehensive Bonded Zone, Haikou, Hainan.
| ZM Model Specification | |||
| Profile | 1 | Length | *can be customized |
| 2 | Width | ≤20000mm | |
| 3 | Height | Eave height≤7000mm | |
| 4 | Roof Type | Gable roof, slope 1:5 | |
| 5 | Storey | Single storey only | |
| Parameter | 6 | Roof Dead Load | 0.3KN/㎡ |
| 7 | "Roof Live Load(Snow Load)" | 0.5KN/㎡ | |
| 8 | Wind Load | 0.45KN/㎡ | |
| 9 | Earthquake Resistance | Grade 8 | |
| Function | 10 | Factory, warehouse, dining hall, big office, etc. | |
| Frame | 11 | Column | 2-M300 profile steel, T=3.0mm. Metal code Q345 |
| 12 | Roof beam | 2-M300 profile steel, T=3.0mm. Metal code Q345 | |
| 13 | Purlin | C170 profile steel, T=2.0mm. Metal code Q345 | |
| 14 | Anti-corrosion | All frame adopts hot dip galvanization, mass of Zn coating 120g/m², the joint plate adopt anti-corrosion painting. | |
| Roof | 15 | Material | 50mm - 150mm sandwich panel. The metal sheet can be 0.35-0.5mm |
| 16 | Color steel metal sheet can be used as per the building function. The metal sheet should be not less than 0.5mm in thickness. | ||
| 17 | Glass wool, the density is not less than 50Kg/m³, Fire-proof in Class A. | ||
| Wall | 18 | Material | 50mm - 150mm sandwich panel. The metal sheet can be 0.35-0.5mm in thickness |
| 19 | Color steel metal sheet can be used as per the building function. The metal sheet should be not less than 0.5mm in thickness. | ||
| 20 | Glass wool, the density is not less than 50Kg/m³, Fire-proof in Class A. | ||
| Door | 21 | Standard | 3000*3000 rolling door |
| 22 | Option | Metal door | |
| Window | 23 | Size | 1125*1490/1490*1490 |
| 24 | Frame | Standard:PVC | |
| 25 | Glass |
"Standard:single glazed 4mm glass Option:double glazed 5mm glass" |
|
| Ceiling | 26 | Standard | Without |
| 27 | Option | Option: silicate calcium tile, mineral wool board, aluminum buckle plate, PVC tile*decided by room condition and local climate conditions | |
| Floor | 28 | Standard | Without |
| 29 | Option | Ceramic tiles, PVC flooring sheet | |
| Electrics | 30 | Capable to provide engineering, layout and construction services | |
| Lamp | LED 8W/13W/16W for selection *as per room area and room functions | ||
| 31 | Socket | Three-pole multi-functional socket(250V 16A) | |
| 32 | Electric Wires | For lamp BV-1.5mm² /common socket BV-2.5mm² /AC and water heater socket BV-4mm² | |
| 33 | Voltage | 220/380V | |
| 34 | Breaker | high breaking circuit breaker/leakage protection circuit breaker *as per functions | |
| Plumping | 35 | Capable to provide engineering, layout and construction services | |
| 36 | Water Supply | PPR | |
| 37 | Water Drainage | UPVC | |
● Safety Structure
Light steel frame system, safe and reliable, satisfying the design requirement of Technical Specification for Construction Scene Tabernacle of Building Engineering (Light Steel Structure Part), the beam and purlin are composed of thin-wall light weight steel.
● Thermal Protection and Insulation
Structure cladding material adopt glass wool sandwich panel (75mm thick panel with both sides 0.4mm metal sheet, glass wool density 55KG/m3) which is fire-proof and good in efficient thermal protection and insulation. The panel thickness can be 50mm, 75mm, 100mm or 150mm.
● Anti-rust and Sealing Property
The surface of steel frame is hot dip galvanized that the structure itself is rust-proof. Metal sheet of sandwich panel adopts aluminized zinc property that can suit salty and humid area. The panel connection adopts tongue and groove profile that one panel can be inserted into another panel to avoid gaps among the wall surfaces, which is good seal, moisture-proof and antisepticise.
● Flexible Design
The flexible arrangement of ZM steel framework can satisfy customers’ various request for room size and the location of partition walls as well as internal room facilities.
● Concrete Foundation
For ZM type building, commonly there are two types of foundation, concrete strip foundation or solid flat pad concrete foundation, and both of them have the following requirements:
a. The cement code should be not lower than C25.
b. Indoor floor should be at least 0.2m higher than outdoor floor.
c. Foundation bearing capacity should be no less than 10tons/m2
d. Planeness tolerance of foundation should be no more than 5mm.
We can provide foundation plan for customer’s reference and customer shall be responsible for the local civil works.
● Fast Installation
All the components can be joined by screw and no welding works required. Ten skilled labors can complete 1000sqm ZM steel framework (excluding concrete foundation, accessory etc.) in 15 days with simple installation tools. To promote the efficiency, we can dispatch supervisor to help clients install the building at the jobsite.
| No. | Classification | Name | Specification |
| 1 | Dimension/specification | Length: | Designing according to requirement, no limited |
| 2 | Width: | Should be no more than 18m | |
| 3 | Eaves height: | Should be no more than 7m | |
| 4 | Post | 2-M300 style, T=3.0mm,material is Q345 | |
| 5 | Roof beam | 2-M300 style, T=3.0mm,material is Q345 | |
| 6 | Purlin | C170 style, T=2.3mm,material is Q235 | |
| 7 | Wall beam | C170 style, T=2.3mm,material is Q235 | |
| 8 | Wall board | Rock wool sandwich panel, designing according to requirement,recommend thickness:50mm, 75mm,100mm,150mmMetal sheet: recommend thickness:0.3, 0.4mm,0.5mm | |
| 9 | Roof board | Rock wool corrugated sandwich panel, designing according to requirement,recommend thickness:50mm, 75mm,100mm,150mmMetal sheet: recommend thickness:0.3, 0.4mm,0.5mm | |
| 10 | Door | Metal door or color steel sandwich panel door | |
| 11 | Window | PVC sliding window, single glazed 0.4mm in thickness | |
| 12 | Option | Ceiling | Mineral wool acoustic tile, water-proof gypsum board tile etc. |
| 13 | Water plumbing | Supply planning, designing and technical service | |
| 14 | Electric | China standard, 220V, 50HZ. Supply planning, designing and technical service | |
| 15 | Roof loading | Less than 50kg/㎡(Design according to local weather condition) | |
| 16 | Wind resistance | 100km/h (Design according to local weather condition) | |
| 17 | Structure | Earthquake-resistance | 7 degree |
| 18 | Live span | 20 years | |




Copyright © CDPH (Hainan) Company Limited All Rights Reserved