
Room A118-102, 4th Floor, Joint Inspection Building, Haikou Comprehensive Bonded Zone, Haikou, Hainan.
Одноэтажная модель типа K - это экономичный prefab-дом,主要用于 строительные площадки для проживания и офиса. Этот тип здания широко используется в азиатских странах, включая Китай, Индию, Вьетнам, Таиланд, Филиппины и Индонезию и др.
| Нет. | Серия | Имя | Одноэтажная спецификация типа K |
| 1 | Размер | длина | nM+160(n=4,5,6...), M - модуль (1M=1820мм) |
| 2 | ширина | nM+160(n=3,4,5) M - модуль (1M=1820мм) | |
| 3 | высота стены | 2870мм | |
| 4 | чистая высота | 2685мм (без учета размера потолка) | |
| 5 | Стандартные комплектующие | направляющая по полу | Профильная сталь C80# |
| 6 | столбец | двойная профильная сталь C80# | |
| 7 | коньковая балка | Ферма в форме елочного перекрытия (сварной стальной профиль C 60#) | |
| 8 | стропильная ферма | Стальной профиль C60# | |
| 9 | стеновая панель | пенополистирольная сэндвич-панель толщиной 50 мм | |
| 10 | кровельная панель | пенополистирольная сэндвич-панель толщиной 50 мм или 75 мм | |
| 11 | дверь | Металлическая дверь с каркасной панелью, размер: 960 мм * 2028 мм | |
| 12 | окно | ПВХ раздвижное окно, размер: 1735 мм * 932 мм | |
| 13 | Опции | потолок | Гидростойкая гипсокартонная плита или другие материалы |
| 14 | окно | ПВХ раздвижное окно; алюминиевое раздвижное окно | |
| 15 | дверь | одностворчатая или двустворчатая дверь из оцинкованной стали | |
| 17 | другой дизайн | проект электросистемы, водопроводной системы, материалы в наличии | |
| 18 | Структура | нагрузка на крышу | 50кг/м² |
| 19 | Дизайн ветровой нагрузки | 10 градусов, 0.45КН/㎡ | |
| 20 | Сейсмическая активность | 7 градусов |
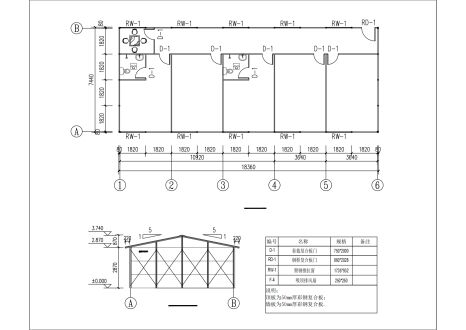
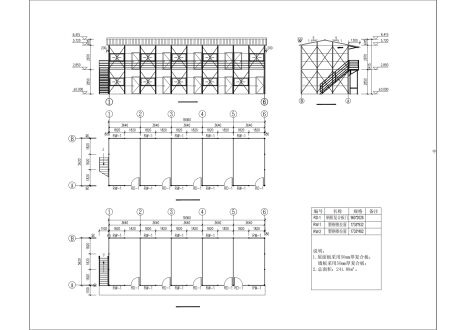
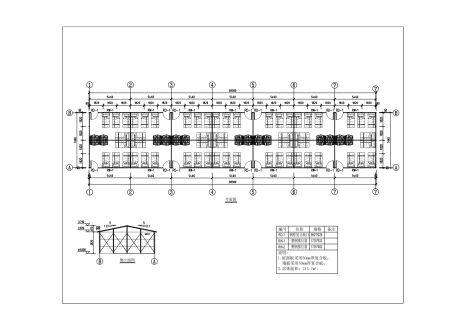
1. Модуль: Ширина и длина могут быть увеличены кратно 1820 мм модуля. Гибкий
дизайн.
2. Быстрая установка: Компоненты являются стандартными и изготавливаются на заводе, минимальные работы на месте,
быстрая и простая установка. Восемь квалифицированных рабочих могут закончить 100 м2 за 8 часов.
3. Повторное использование: Конструкции соединяются болтами и гайками, панели вставляются в пазы, дом
может быть разобран и собран много раз
4. Система пола: Напрямую на бетонное основание или оснащена возвышенным металлическим Flooring
система.
5. Грузоподъемность: Один 40HQ контейнер может вместить около 250м2 без возвышенного пола, или
200м2 с возвышенным полом.
6. Параметры: Ветровая нагрузка: 0.45KN/ m2, Противоearthquake: 7 , Срок службы: 5~10 лет.

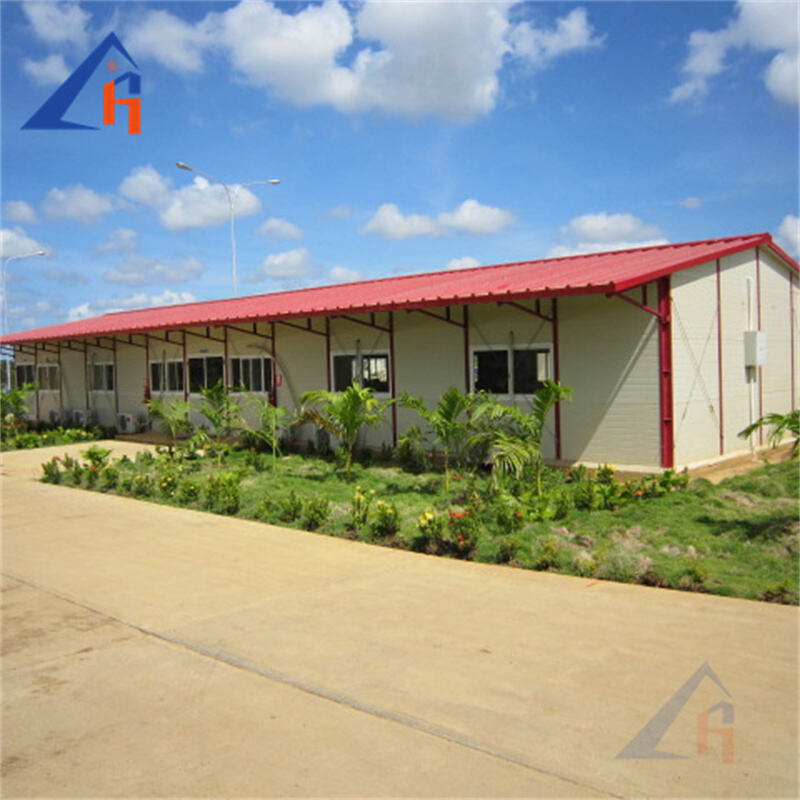
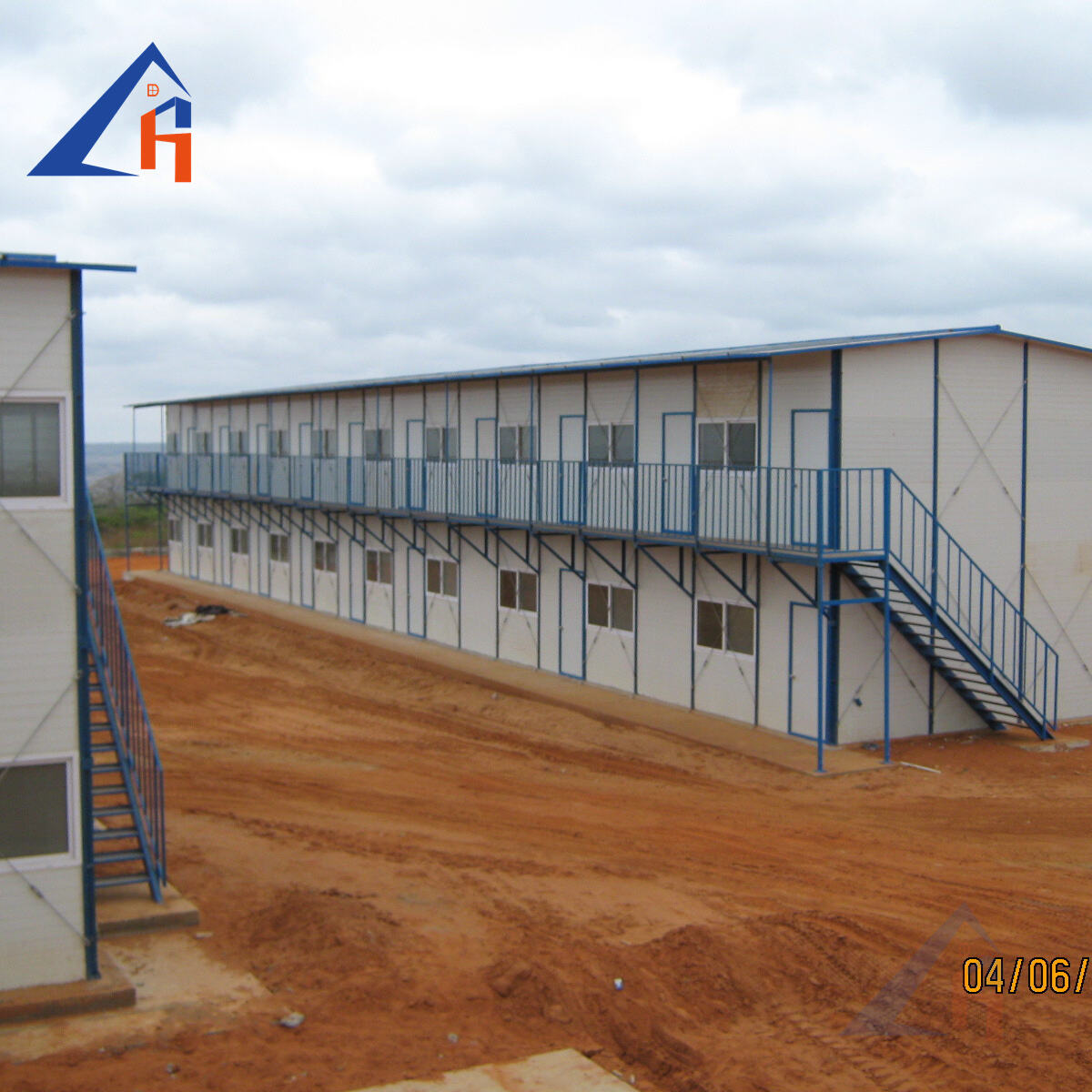
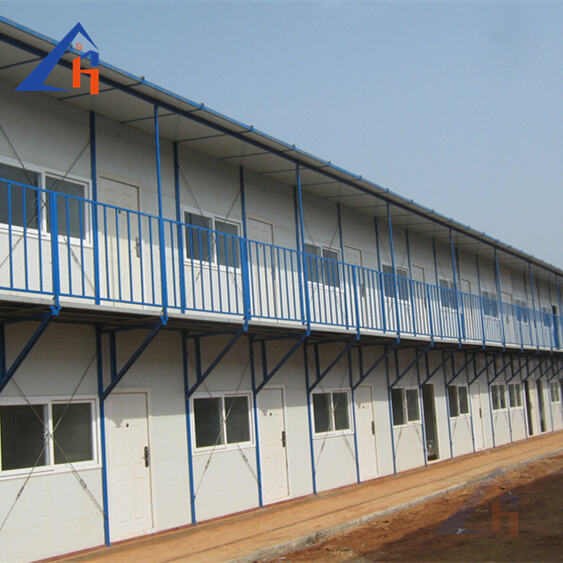
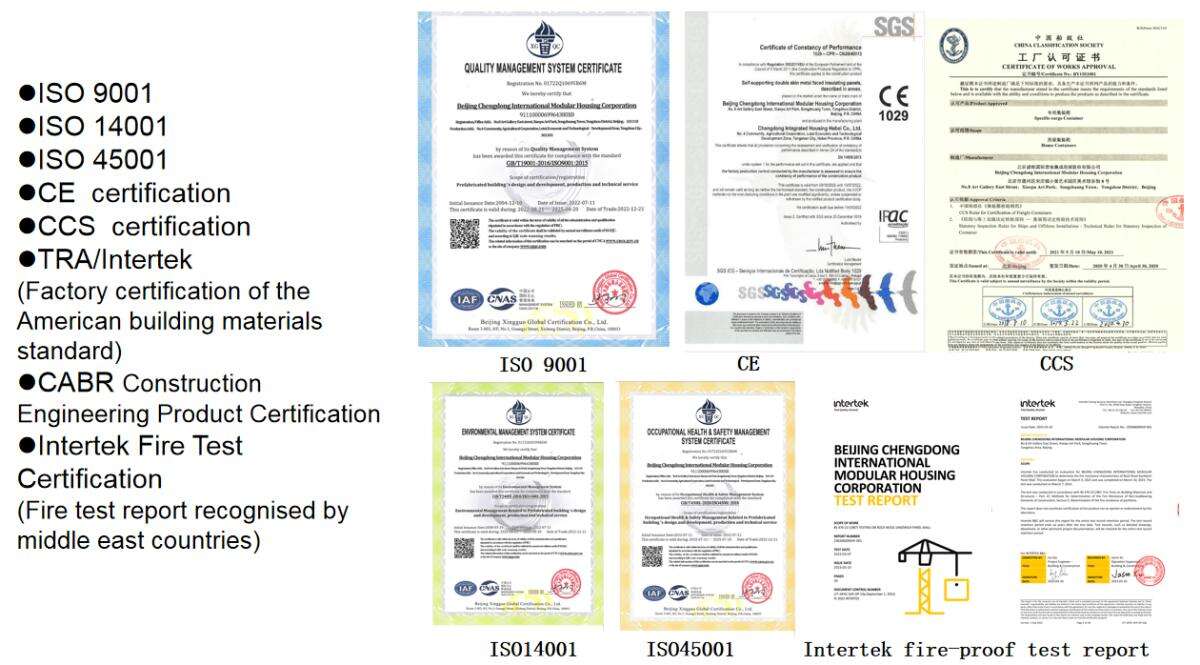
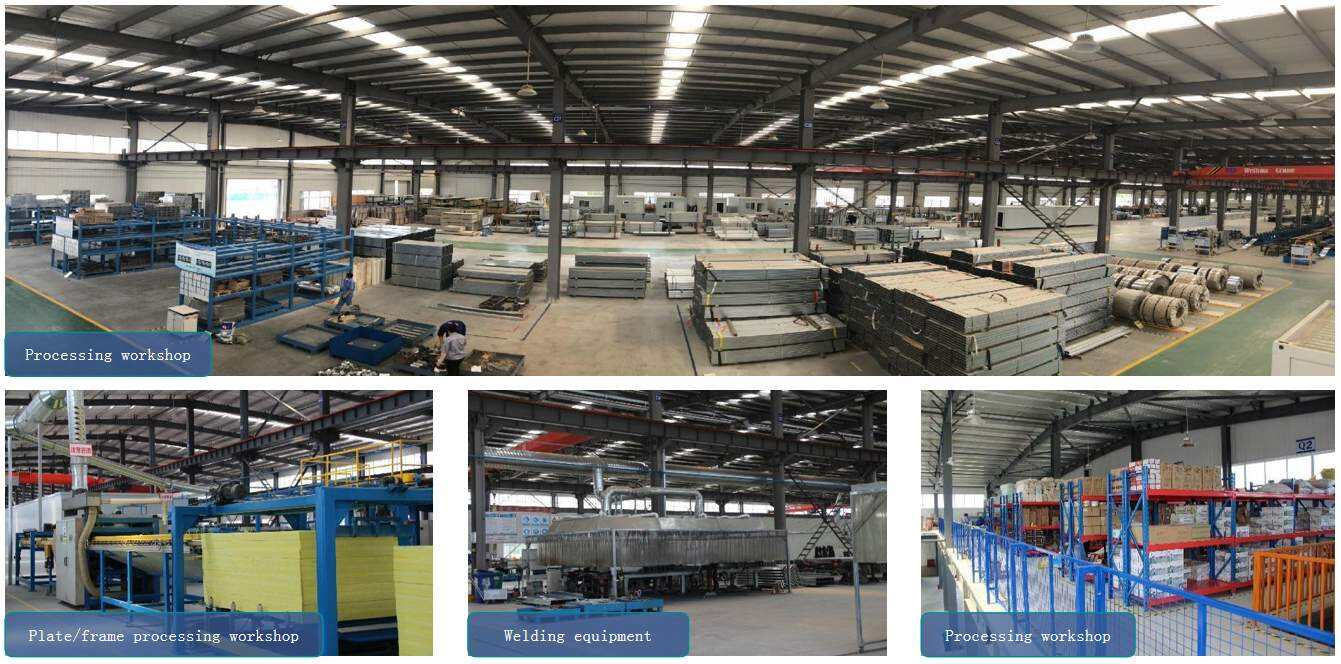
Copyright © CDPH (Hainan) Company Limited All Rights Reserved