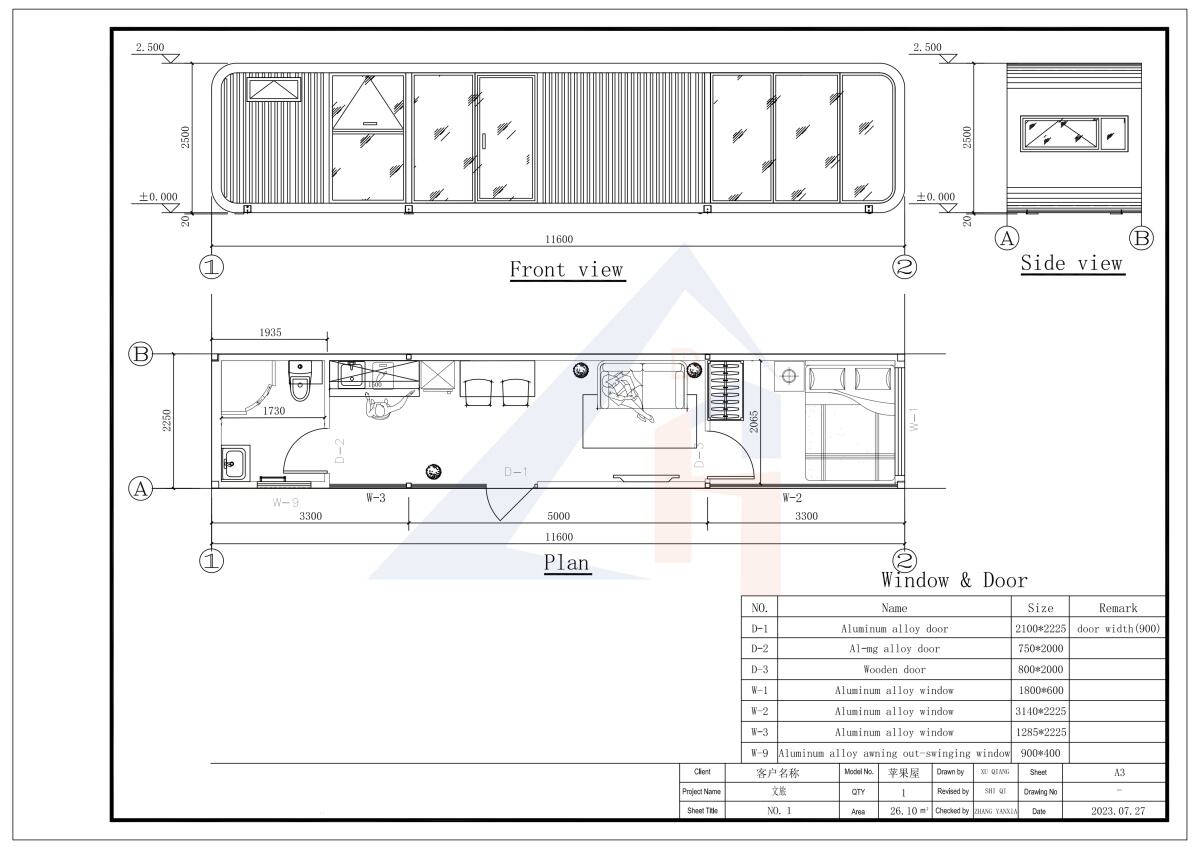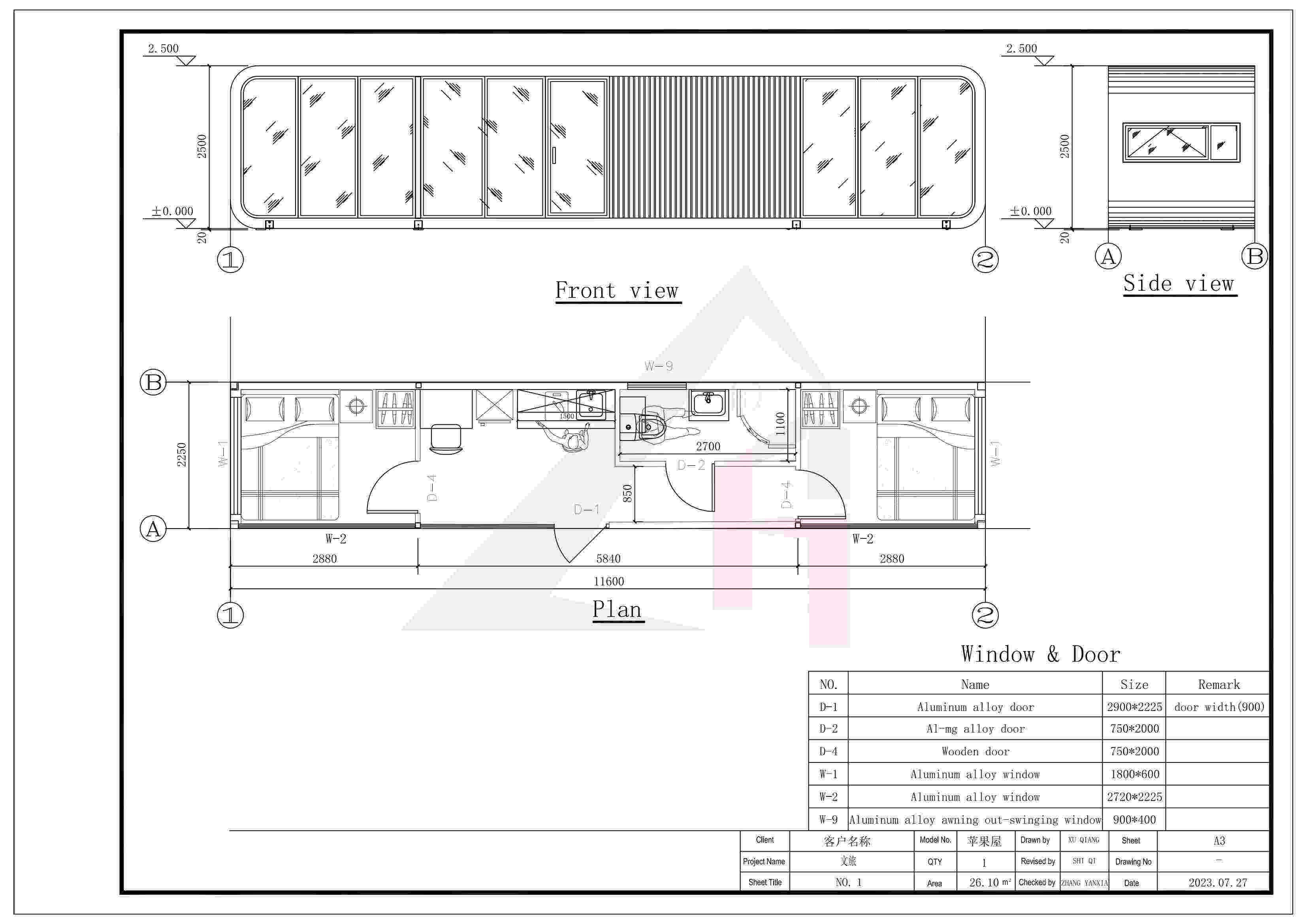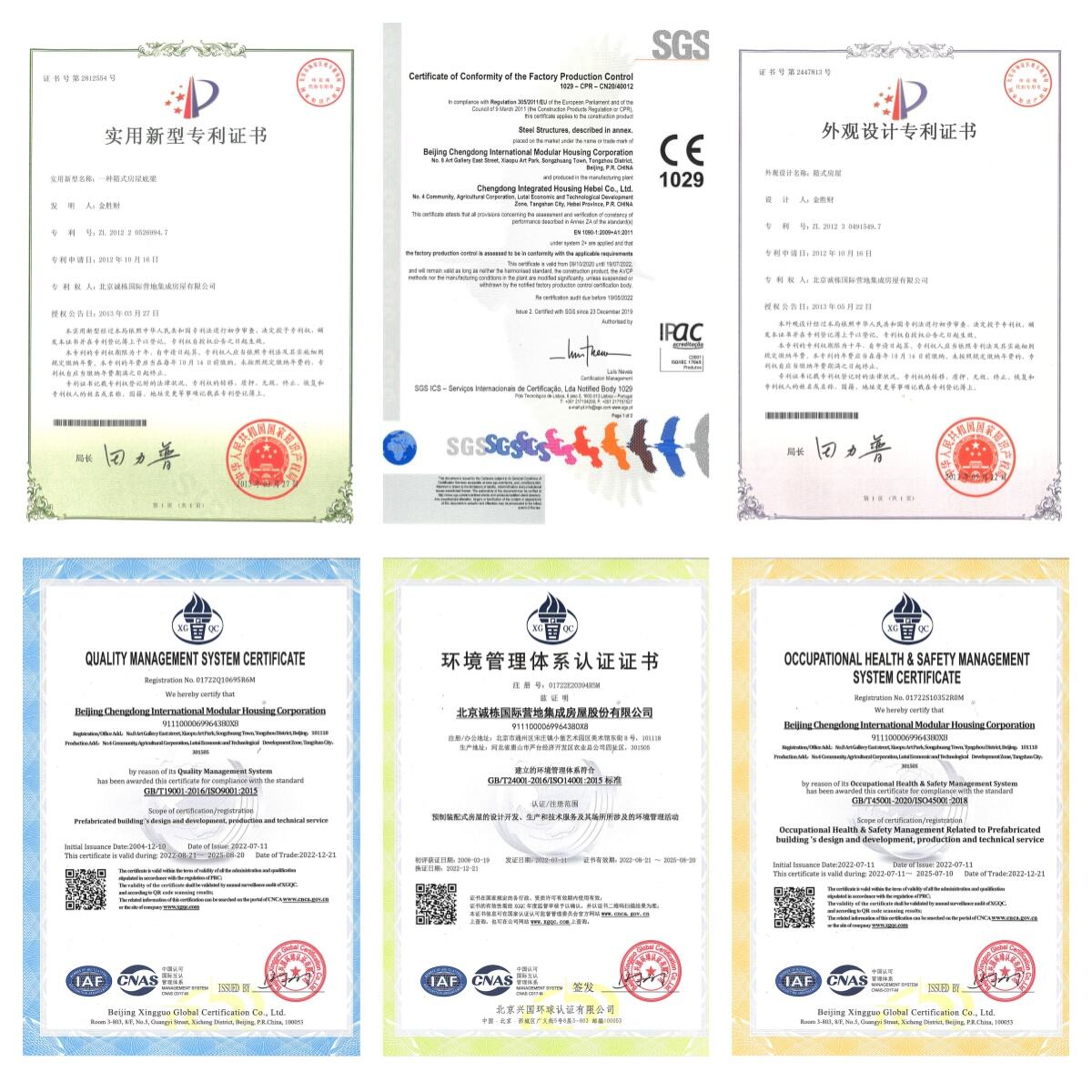
Room A118-102, 4th Floor, Joint Inspection Building, Haikou Comprehensive Bonded Zone, Haikou, Hainan.
| 40ft Apple Cabin Specification-Type A | ||
| Profile | L*W*H | External 11600*2250*2520mm, internal 11270*2060*2200mm |
| Roof Type | Natural drainage | |
| Parameter | Designing Life Span | 20 years |
| Floor Live Load | 2.0KN/㎡ | |
| Roof Live Load | 1.0KN/㎡ | |
| Wind Load | 0.5KN/㎡ | |
| Earthquake Intensity | 8 degree | |
| Frame | Corner Column | Square tube, 120*3.0mm |
| Middle Column | Square tube, 80*3.0mm | |
| Roof Main Beam | Square tube, 120*3.0mm | |
| Floor Main Beam | Square tube, 140*3.0mm | |
| Roof Purlin | Square tube, 80*40*2.0mm | |
| Floor Purlin | Square tube, 120*60*1.5mm | |
| Wall Keel | Vertical square tube, 80*40*1.5mm. Horizontal square tube, 口80*40*1.2mm | |
| Painting | Painting thickness more than 100μm, grey white color | |
| Roof | Roof Plate | 1.5mm thickness galvanized metal plate |
| Insulation | 100mm thick glass wool, density more than 14kg/m³ | |
| Baseboard | 9mm OSB2 board (accommodation); 9mm OSB3 Board (Toilet) | |
| Ceiling | 9mm bamboo fiber board for bedroom and 9mm stone plastic plate for bathroom | |
| Floor | Surface Decoration | 4mm stone plastic plate (light wood color) |
| Baseboard | 18mm fiber cement board, density more than 1.3g/cm³. | |
| Insulation | 100mm thick glass wool, density more than 14kg/m³ | |
| Bottom Plate | 0.5mm corrugated metal sheet | |
| Bedroom Wall | Side Wall | 1.5mm galvanized metal plate+frame with glass wool insulation+9mm OSB 2board+9mm bamboo fiber board |
| Rear Wall | 1.5mm galvanized metal plate+frame with glass wool insulation+9mm OSB 2board+9mm bamboo fiber board | |
| Insulation | Glass wool insulation, density more than 14kg/m³ | |
| Bathroom Wall | Side Wall | 1.5mm galvanized metal plate+frame with glass wool insulation+8mm fiber cement board+9mm stone plastic board |
| Rear Wall | 1.5mm galvanized metal plate+frame with glass wool insulation+8mm fiber cement board+9mm stone plastic board | |
| Front Wall | Roll coated aluminum plate(0.6~1mm)+1.6mm galvanized metal plate+frame with glass wool insulation+8mm fiber cement board+9mm stone plastic board | |
| Insulation | Glass wool, density more than 14kg/m³ | |
| Partition | Bathroom Partition | 9mm bamboo fiber board+9mm OSB board+frame with glass wool insulation+8mm fiber cement board+9mm stone plastic board |
| Bedroom Partition | 9mm bamboo fiber board+9mm OSB board+frame with glass wool insulation+9mm OSB board+9mm bamboo fiber board | |
| Door | Entrance Door | W*H=2100*2225mm,900 wide, left outward opening and a spring hinge |
| Material | Broken bridge aluminum alloy door & windows, 5mm+12mm+5mm | |
| Internal Door | W*H=750*2000mm | |
| Material | Aluminum Magnesium alloy door, frosted glass | |
| Internal Door | W*H=800*2000mm | |
| Material | Composite wood door | |
| Window | Size | W-1:1800*600mm, W-2: 3140*2225mm , W-3 : 1285*2225mm, W-9: 900*400mm top hung window |
| Frame Material | Broken bridge aluminum alloy window | |
| Glass | 5mm+12A+5mm glass, 900*400mm window uses frosted glass | |
| Electrical System | Voltage | 220V~250V |
| Wire entry method | Flush-mounted industrial socket, 63A | |
| Electric Cable | BV1.5,BV2.5,BV4.0,BV6.0 | |
| DB Box | 20 digit distribution box, 1 10A/1P circuit breaker, 1 40A/2P circuit breaker, 16A/2P with leakage circuit breaker, 20A/2P with leakage circuit breaker | |
| Lamp | 3 LED living room modeling ceiling light 36W, 1 LED bathroom waterproof ceiling light 20W | |
| Switch | One big button single control switch is 250V 10A, one piece of two way single control switch 250V 10A, one big button dual control switch 250V 10A | |
| Socket | 6 five-pin sockets are 250V 10A, 2 air conditioner socket 250V 16A,1 water heater socket 250V 16A | |
| Plumping System | Toilet | Sitting type ceramic toilet |
| Shower | Concealed, with hose, including concealed tap, sprinkler and top spray | |
| Shower | 900*900mm shower cabin, shower tray is 150mm high | |
| Hand Washing Cabinet | 600*450mm | |
| Floor Cupboard | 1550*600mm | |
| Wall Cupboard | 1550*350*600mm | |
| Washing Sink | Match with kitchen floor cupboard | |
| Three-piece set | tripod soap holder | |
| Decoration | Aluminum Alloy Decoration | For corners, window liner, roof skirting, black color |
| Aluminum Alloy Skirting | Black color | |


●ISO 9001
●ISO 14001
●CE certification
●CCS certification
●TRA/Intertek(Factory certification of the American building materials
standard)
●CABR Construction Engineering Product Certification
●Intertek Fire Test Certification(Fire test report recognised by middle east countries)





Copyright © CDPH (Hainan) Company Limited All Rights Reserved