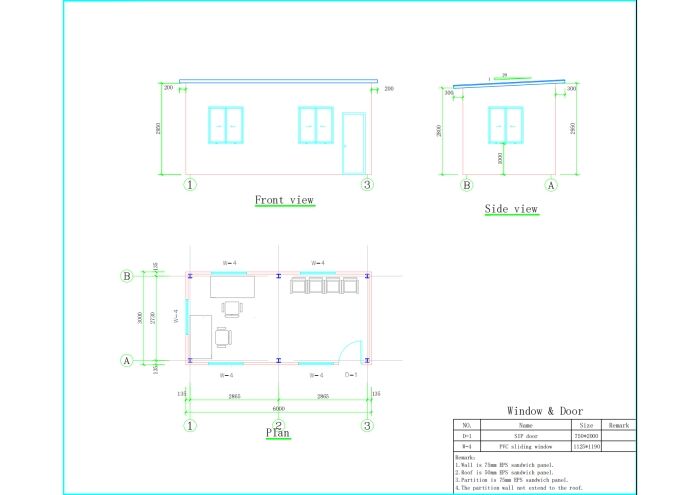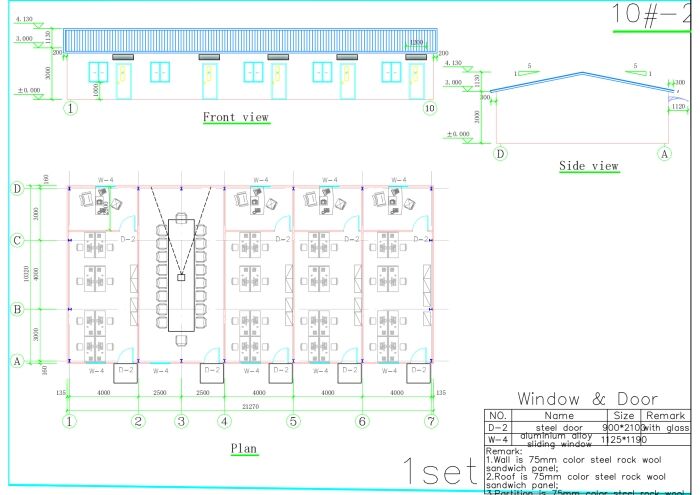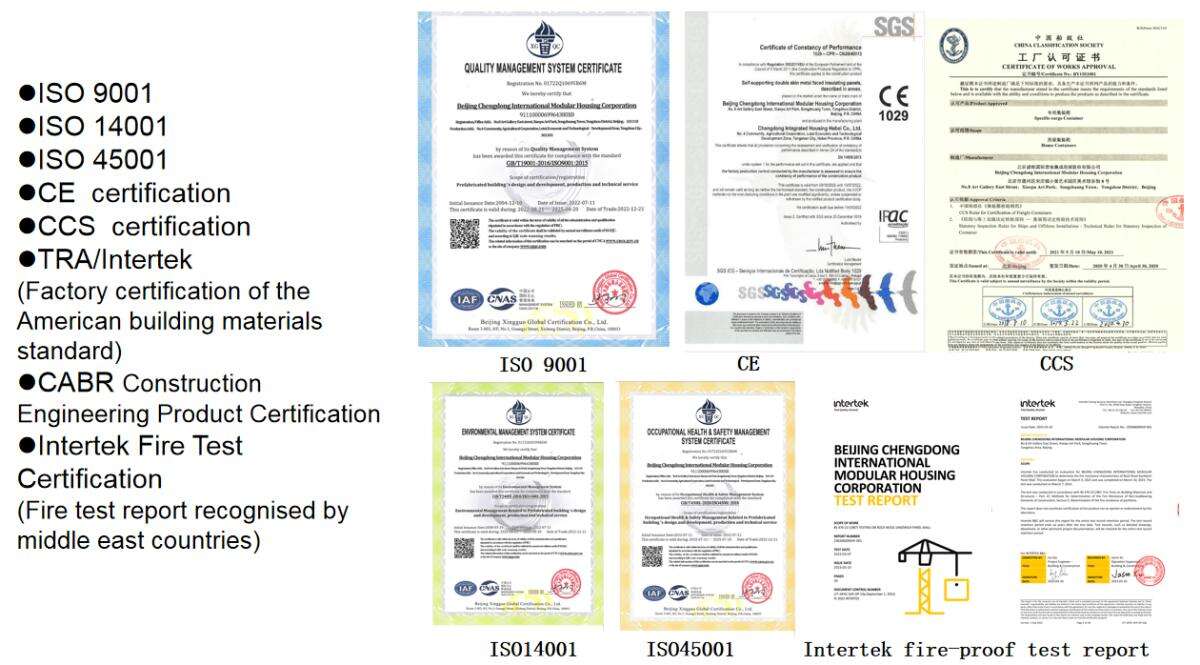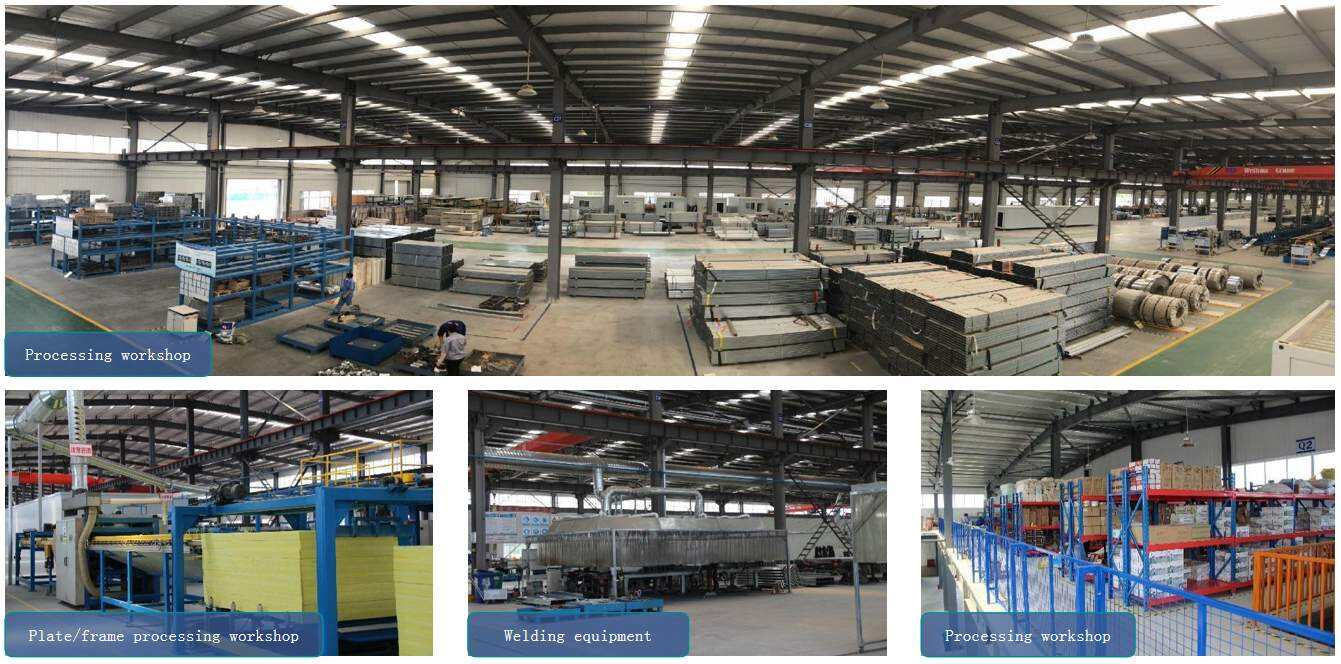
Room A118-102, 4th Floor, Joint Inspection Building, Haikou Comprehensive Bonded Zone, Haikou, Hainan.
| Profiil | 1 | Pikkus | Tavaliselt mitte rohkem kui 60m |
| 2 | Laius | ≤13000mm | |
| 3 | Kõrgus | Ükskorruseline eaves kõrgus vähem kui 4500mm, kahekorruseline vähem kui 7000mm | |
| 4 | Katuse tüüp | Kaelkirp, kaldu 1:5; tasapõrand, kaldu 1:20 | |
| 5 | Korrusi | 1-2 korrust | |
| Parameeter | 6 | Katuse staarlastik | 0.3KN/㎡ |
| 7 | Põhijärelkoormus | 0.5KN/㎡ (standard), saab kohandada | |
| 8 | Talja töölind | 2.0KN/㎡ | |
| 9 | Peegli koormus (lumekoormus) | 0.5KN\/㎡ | |
| 10 | Tuulekoormus | 0.45KN\/㎡ | |
| Raam | 11 | Kolonn | C profiilne tera, sõltuvalt hoone ulatusest, metallikood Q345. |
| 12 | Katuskaar | C profiilne tera, sõltuvalt hoone ulatusest, metallikood Q345 | |
| 13 | Mitmekorriline pargid | C profiilne tera, sõltuvalt hoone ulatusest, metallikood Q345 | |
| 14 | Purlin | C85*40*11*1.8 profiilivõrk, metallikood Q235 / C120*60*15*1.5 profiilivõrk, metallikood Q345 *võib kohandada hoone paigutuse järgi | |
| 15 | Vürtsimisega seotud tööd | Kogu raam on galvaniseeritud, Zn kaas 80g/m²; ühendustahvlid kasutavad vürtsimispainti. Galvaniseerimise ja maalimise tööd otsustatakse ilmastiku tingimuste ja klientide nõuete järgi. | |
| Pind | 16 | Materjal | 50mm - 150mm liivakond. Metalllehingu paksus võib olla 0.35-0.5mm. |
| 17 | Värviöeldud metallleht võib kasutada hoone funktsiooni järgi. Metalllehingu paksus peaks olema vähemalt 0.5mm. | ||
| 18 | Stiiluluu, mille tihekus ei tohi olla vähem kui 50Kg/m³, tulekahetus klassis A. | ||
| Sein | 19 | Materjal | 50mm - 150mm liivakond. Metalllehingu paksus võib olla 0.35-0.5mm. |
| 20 | Värviöeldud metallleht võib kasutada hoone funktsiooni järgi. Metalllehingu paksus peaks olema vähemalt 0.5mm. | ||
| 21 | Stiiluluu, mille tihekus ei tohi olla vähem kui 50Kg/m³, tulekahetus klassis A. | ||
| Uks | 22 | Suurus | 840*2035 |
| 23 | Materjal | Metalltür | |
| Aken | 24 | Suurus | 1125*1490/500*500 |
| 25 | TÜÜP | Liugmine aknaüksus, ülemine avanemine | |
| 26 | Raam | Standard:PVC | |
| 27 | Klaas | Standard: ühekordne klaas 4mmOption: kaksikklas 5mm | |
| Talvistus | 28 | Materjal | Standard: vetteta keemilise kartonOption: silikaatne kalsiumplaat, mineralkarbid, alumiiniumkatt, PVC-plitse * otsustatakse ruumi olukorra ja kohaliku kliima tingimustel |
| Talv | 29 | Tõusv pliiatsüsteem (500mm kõrgus standardis) | Integreeritud vannituba tuleb kasutada toa jaoks. Kuiv ruum kasutab laminite puuplaati või PVC-maastikut. |
| 30 | Tavaline pind | (Ühekereline) mullane ruum kasutab anti-hoidva pliidu ja kuiv ruum kasutab tavalist keramikaplätti | |
| Mitmetasandiline | 31 | Kuiv ruum | Laminite puuplaat |
| 32 | Närvikoda | Integreeritud vannituba | |
| Elektrika | 33 | Võime pakuda insenerimüüri, paigutusplaani ja ehitusteenuseid | |
| 34 | Lamp | LED 8W/13W/16W valikus *alates ruumi pindalast ja ruumi funktsioonidest | |
| 35 | Võrk | Kolme-poolne mitmfunktsionaalne pistrik (250V 16A) | |
| 36 | Elektrikaabelid | Lampli jaoks BV-1.5mm² /tavaline pistrik BV-2.5mm² /AC ja veesoojustaja pistrik BV-4mm² | |
| 37 | Pinge | 220/380v | |
| 38 | Lõigurid | kõrge katkestushävidi vahetusseade/vooluhüpik kaitseseade *funktsioonide järgi | |
| Plumbus | 39 | Võime pakuda insenerimüüri, paigutusplaani ja ehitusteenuseid | |
| 40 | Veevarustus | PPR | |
| 41 | Veekanal | Upvc | |
| Tehniline spetsifikatsioon ZA tüüpi maja kohta | |||
| Ei. | Klassifitseerimine | Name | Spetsifikatsioon |
| 1 | Standardne mõõt/spetsifikatsioon | Pikkus: | Kavandamine nõuete järgi, tavaliselt mitte rohkem kui 60m |
| 2 | Laius: | Peab olema mitte rohkem kui 13m | |
| 3 | Talvekõrgus: | Mitte rohkem kui 4,5m | |
| 4 | Pagaritund | 11°,1:5 | |
| 5 | Veepilve lõige | Vähem kui 4m | |
| 6 | Purlini kaugus | Vähem kui 1.5m | |
| 7 | Kolonn | C profiilne tera, sõltuvalt hoone ulatusest, metallikood Q345. | |
| 8 | Katuskaar | C profiilne tera, sõltuvalt hoone ulatusest, metallikood Q345. | |
| 9 | Seinapaneel | Rookulu sandüüspaneel, disainitud nõuetele vastavalt, soovitatav paksus: 50mm, 75mm, 100mm, 150mm | |
| 10 | Katuspaneel | Rookulu kaarepaneel, disainitud nõuetele vastavalt, soovitatav paksus: 50mm, 75mm, 100mm, 150mm | |
| 11 | Uks | Meettaht, suurus: 840mm*2035mm | |
| 12 | Aken | PVC liuguv akn | |
| 1 | Valik | Uks | Suurus ja materjal võivad teostada nõuetele vastavalt, turvalisusmeett, puumett, alumiiniumimeett, PVC-meett, klaasmeett jne. |
| 2 | Aken | Suurus ja materjal võivad teostada nõuetele vastavalt | |
| 3 | Talvistus |
Standard: vesiviljastkuseta gipsikott Valik: silikaatkaalik, mineralkuddel, alumiiniumilutabak, PVC-kaalik |
|
| 4 | Vesiviisvõrk | Tootmise plaanimine, disain ja tehniline teenus | |
| 5 | Elektrisüsteem | Tootmise plaanimine, disain ja tehniline teenus | |
| 1 | Struktuur | Katuskoormus | 0.5KN/㎡ (standard), saab kohandada |
| 2 | Tuulekindlus | 0.45KN\/㎡ | |
| 3 | Maavärkede vastane | 7 kraadi | |
| 4 | Kavandatud teenuseelu | 20 aastat | |
Märkus: Q345 teravistu puhul tähistab Q teravistu jääkpunkti, 345 tähistab jääkpunkti väärtust, mõõtühik on MPa, nii et Q345 tähendab: jääkpunkt (σs) on 345MPa või sellel on kaubamärgiks saanud karboniseeritud struktuurteravist.




Copyright © CDPH (Hainan) Company Limited All Rights Reserved